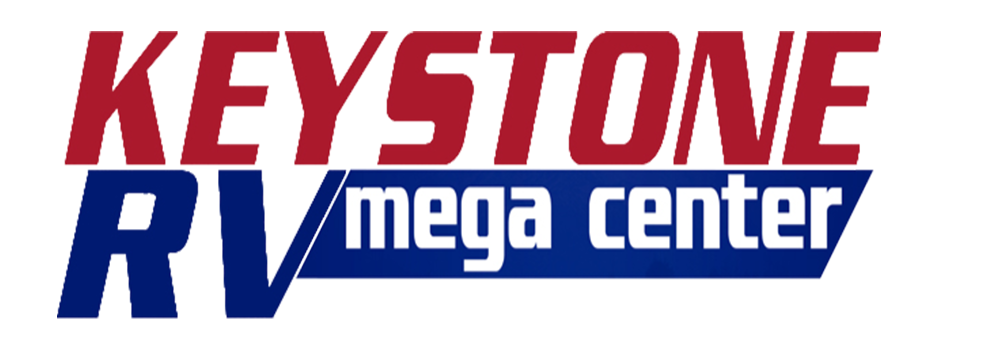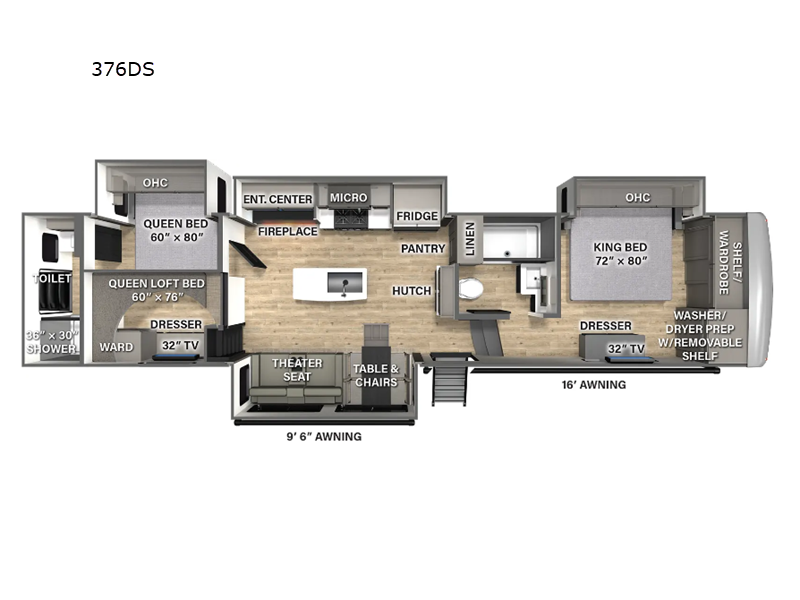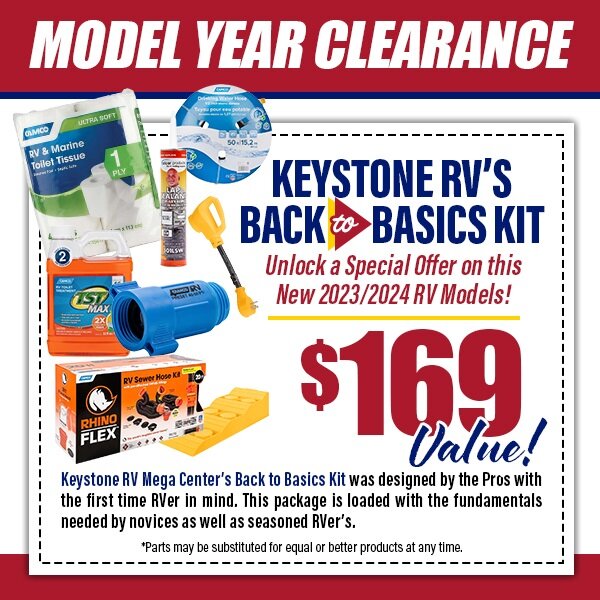 +7
+7
- Sale Price: $85,999
- MSRP: $122,866
- Save: $36,867
-
Sleeps 6
-
4 Slides
-
Kitchen IslandLoft
-
43ft Long
-
14,058 lbs
-
TAUPE W/TWO TONE
376DS Floorplan
Specifications
| Sleeps | 6 | Slides | 4 |
| Length | 42 ft 7 in | Ext Width | 8 ft 5 in |
| Ext Height | 13 ft 6 in | Interior Color | TAUPE W/TWO TONE |
| Hitch Weight | 2811 lbs | GVWR | 16199 lbs |
| Dry Weight | 14058 lbs | Cargo Capacity | 2141 lbs |
| Fresh Water Capacity | 75 gals | Grey Water Capacity | 117 gals |
| Black Water Capacity | 78 gals | Tire Size | 16" |
| Furnace BTU | 35000 btu | Available Beds | King, Queen |
| Refrigerator Type | 12V Three Door w/Ice | Refrigerator Size | 18 cu ft |
| Cooktop Burners | 4 | Shower Size | 48" x 30" |
| Number of Awnings | 2 | Axle Weight | 7000 lbs |
| LP Tank Capacity | 30 lbs | Water Heater Capacity | 12 gal |
| Water Heater Type | Quick Recovery | AC BTU | 30000 btu |
| TV Info | LR 50" Smart TV, BR 32" Smart TV | Awning Info | 9' 6" and 16' Power with LED Lights |
| Axle Count | 2 | Washer/Dryer Available | Yes |
| Number of LP Tanks | 2 | Shower Type | Shower w/Seat |
| Electrical Service | 50 amp | VIN | 4X4FCMP21S6014709 |
Description
Palomino Columbus fifth wheel 376DS highlights:
- Two Private Bedrooms
- Four Slide Outs
- Kitchen Island
- Shower with a Seat
- Two Power Awnings
- Dual Entry Doors
Camping with friends and family just got a whole lot easier in this spacious fifth wheel! Up front, you'll find a private bedroom with a king bed slide out, a dresser, a wardrobe with a shelf, plus washer and dryer prep if you plan to go full-time. The master bedroom towards the back includes a queen bed slide out, a wardrobe and a dresser, plus a full rear bath with a unique rear entry door. There is also a loft bed with a ladder above this rear room for added sleeping or storage space! Everyone can meet in the middle kitchen and living room that includes a table and chairs, theater seat, kitchen island, and an entertainment center with a fireplace. There is even a pantry, hutch, and 3-door refrigerator for ample storage. You don't want to miss out on this fifth wheel!
Experience a different camping life with residential furnishings and high end features in each one of these Palomino Columbus fifth wheels! The 101" wide body lets you walk around more throughout and the all-welded aluminum-frame superstructure has a snap-in ceiling molding to hold up through every adventure. Don't leave any of your gear behind either when you can easily store it in the climate controlled drop frame storage area. On the exterior, you'll find a heated utility convenience center, an outside sprayer to keep the dirt outside where it belongs, and magnetic compartment door holds to keep them from falling on you as you grab your items. Plus, there are some modern features that will really seal the deal like the Wi-Fi Booster with 4G LTE capability prep, upgraded true solid-surface countertops, power theater seating with USB charging, and a 260W solar panel for off-grid camping!
- VOYAGER PACKAGE
- COMFORT PACKAGE
- 3RD DUCTED A/C INSTALLED IPO MAXXAIR VENT
- 4 SLIDE TOPPERS
- 2ND 260W SOLAR PANEL INSTALLED
- RVIA SEAL
- FREIGHT CHARGES
- CDL FEE
- FREIGHT SURCHARGE
- TOLLS
- STACKABLE WASHER AND DRYER
Features
Standard Features (2025)
Exterior
- Large Frameless Tinted Windows Throughout
- Slam Latches On All Storage Doors
- Magnetic Compartment Door Holds
- 2-Tone Aluminum Wheels
- Painted Fiberglass Front Cap
- Heated Utility Convenience Center
- Black Tank Flush
- Outside Sprayer
- (2) 30 lb. LP Tanks
- Entry Door With Window and Screen Door
- Battery Disconnect
- Power Awnings w/ LED Lighting
- 7000 lb. Axles (All Models)
- Crank Down Spare Tire
- Tire Pressure Monitoring System
- Grey Wheel Well Skirting
- 2" Tow Hitch w/4 Pin
Construction
- 101" Wide Body
- All Welded Aluminum Frame Superstructure
- Climate Controlled Drop Frame Storage
- 5/8" Tongue-Groove Plywood Floor
- Residential Style 5" Wood Radius Roof Truss
- 6'11" Height Slides (Living Area)
- 2.5" Wide Truss w/ 8'x8' Plywood Decking
- Heat Ducts Out of Traffic Areas
- Snap-In Ceiling Molding-No Staples or Tape
- 12V Heat Pads on All Holding Tanks
- Fiberglass Insulated Floors & Roof
- 2" Sidewall with Foam Insulation
- High Gloss Fiberglass Vacuum Bonded Walls w/Dual Azdel
- Lippert Axles
- 16" Wheels w/Nitro Fill Tires
- Rear View Camera Prep
- Slide Topper Prep
- Painted Fiberglass Front Cap
- Upgraded Suspension
Interior
- Soft Close Hidden-Hinge Reinforced Doors & Drawers w/Upgraded Hardware
- Upgraded Crack/Mold/Mildew-Resistant Flooring
- Upgrade True Solid Surface Countertops Bath/Kitchen
- Residential Style Crown Molding Throughout Unit
- Solid Wood Slide Fascia
- Solid Wood Steps
- Roller Day/Night Shades in Main Areas
- LED Lights
Bedroom
- 15K Coleman Bedroom Serenity A/C w/Heat Pump
- Mirrored Sliding Closet Doors
- High End Bedspread & Pillows
- C-pap Shelves (per model)
- Bedroom Smart TV
- 6-Drawer Dresser w/Solid Wood Soft Close Drawers
- Reading Lights with USB Charger
Kitchen
- Trash Can w/Dedicated Storage (N/A 388FK)
- Rollaway Sink Covers
- Residential Style Under Counter Storage
- Residential Style Kitchen Backsplash
- Additional Lighting Above Sink Area
- Large Single Bowl Stainless Steel Sink
- Single Lever Faucet w/Pull-Out Sprayer
Bathroom
- Solid Surface Counter Top
- 3-Speed Power Vent
- Porcelain Toilet
- Shower Skylight
- Large 48" x 30" One Piece Fiberglass Surround w/Built-in Seat
- Undermount Sink w/Upgraded Faucet
Furniture
- Power Theater Seating w/USB Charging & Storage
- Tri-Fold Sleeper Sofa
- Residential-Style Dining Chairs (2)
Appliances
- 12V 18 cu. ft. 3-Door Refrigerator w/Ice
- 4 Burner Gas Cooktop (N/A 388FKH)
- Stainless Steel 24" Oven (N/A 388FKH)
- 50" Smart TV w/Bluetooth Audio & Exterior Speakers
- 12 Gal Water Heater w/Quick Recovery
- Washer / Dryer Prep
- Full System Water Purifier
- 30" Residential Style Stainless Steel Microwave
- 35,000 BTU Furnace
- Omnidirectional Rooftop Antenna with 4G LTE/WiFi Prep
- 50 Amp Converter w/Built-in Charge Wizard & Auto Lithium Detect
- (2) 15,000 BTU Coleman Serenity Ducted A/Cs
- 5,000 BTU Electric Fireplace
Comfort Package (Forced Option)
- Wall Mounted Free-Standing Dinette Table w/Extension
- (2) Residential Style Dinette Chairs
- (2) Folding Chairs
- Dishwasher Prep
- Large Kitchen Pantry (Select Models)
- Stainless Steel Appliance Package Including 30" Microwave, Gas Range and 12V 3 Door Refrigerator w/Ice Maker
- Upgraded Residential-Style Hardware
- Day/Night Roller Shades in Main Areas
- Marine Grade Woven Flooring in Slides
- Pop-Up Recepts
- 50" Smart TV w/Bluetooth Audio
- Power Theater Seating w/USB Charge
- Tri-Fold Sleeper Sofa
- Ceiling Fan in Living Room
- 5,000 BTU Electric Fireplace (APPLIANCE FEATURE)
- 48"x30" One Piece Fiberglass Shower Surround w/Built-in Seat
- Undermount Bath Sink w/Solid Surface Tops
- Porcelain Toilet
- Washer / Dryer Prep
- Aluminum Framed Bed Base with King Bed
- Bedroom Smart TV
- Third A/C Prep w/Kitchen Maxx Air Vent
Voyager Package (Forced Option)
- 6-Point Hydraulic Leveling System
- Upgraded Suspension
- 7,000 lb. Axles with ABS Brake System
- 2-Tone Aluminum Wheels
- Upgraded Pin Box
- High Gloss Fiberglass Vacuum Bonded Walls w/Dual Azdel Onboard
- 2-Tone Painted Front Cap w/High Density Spray Foam Insulation
- 12 Gallon Water Heater
- (2) Quietcool Serenity A/Cs 15,000 BTUs
- Heat Pump on Bedroom A/C
- Power Cord Storage Reel
- 2" Tow Hitch w/4 Pin
- Tire Pressure Monitoring System
- Frameless Windows
- Battery Disconnect
- 12V Heat Pads on Tanks
- (2) Awnings w/LED Lights
- Solid Entry Steps
- Syphon 360 Vent Covers
- Advanced Operating System
- WiFi Booster w/4G LTE Capability Prep
- Ladder
- LP Quick Connect
- Back Up Camera Prep
- Slide Topper Prep
- 260W Solar Panel w/30AMP Control w/1800W Inverter & 6 dedicated recepts
Options
- Stackable Washer / Dryer
- Dual Pane Windows
- Full Body Paint
- Slide Toppers
- 5.5 Onan Generator
- Second 260W Solar Panel
- Third Ducted A/C Installed IPO MaxxAir Vent
Please see us for a complete list of features and available options!
All standard features and specifications are subject to change.
All warranty info is typically reserved for new units and is subject to specific terms and conditions. See us for more details.
Due to the current environment, our features and options are subject to change due to material availability.
Save your favorite RVs as you browse. Begin with this one!
Loading
This site is being monitored by one or more third-party monitoring software(s) and may capture information about your visit that will help us improve the quality of our service. You may opt-out from the data that https://smart-pixl.com is collecting on your visit through a universal consumer options page located at https://smart-pixl.com/Unsub/unsub.html. Keystone RV Mega Center is not responsible for any misprints, typos, or errors found in our website pages. Any price listed excludes sales tax, registration tags, and delivery fees. Estimated monthly payment calculated with down payment and do not incude tax, title, prep or other applicable fees. You may qualify for a lower payment and/or rate. Submit an online credit application to learn more. Manufacturer stock pictures, specifications, and features may be used in place of actual units on our lot. Please contact us @717-597-0939 for availability as our inventory changes rapidly. All calculated payments are an estimate only and do not constitute a commitment that financing or a specific interest rate or term is available.
Manufacturer and/or stock photographs may be used and may not be representative of the particular unit being viewed. Where an image has a stock image indicator, please confirm specific unit details with your dealer representative.







